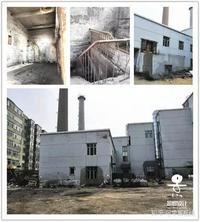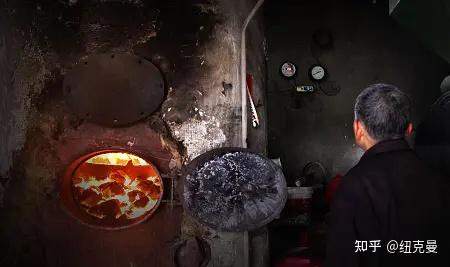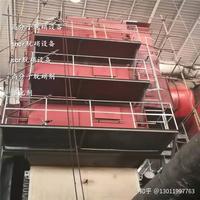
项目名称:哈尔滨工程大学裙楼餐厅改建
项目概况:
(一)项目简介:餐厅决定改造前是该院校中的一所锅炉房,锅炉房位于翻新过的学生食堂旁边,筒子楼式建筑。
(二)项目面积:一层可用面积150㎡,二楼可用面积160㎡。
改造现场图
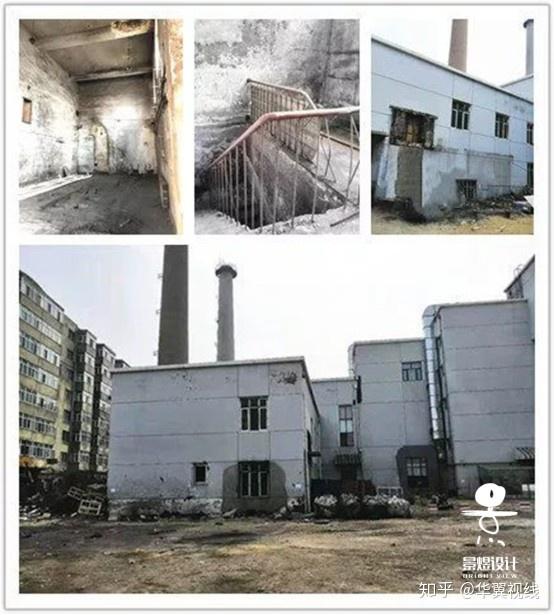
平面布置图
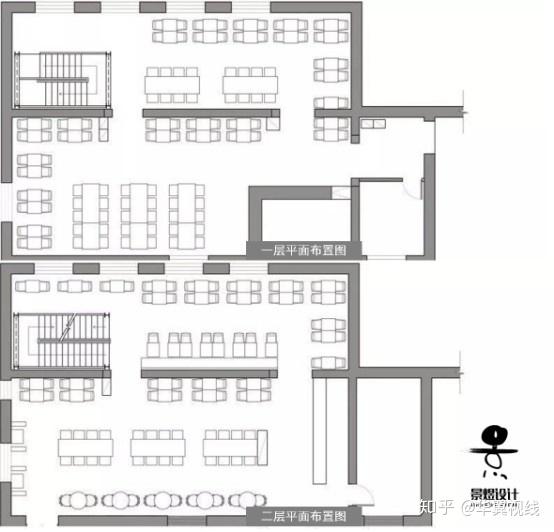
颜色材料的选择应用,旧建筑材料与新设计语言碰撞
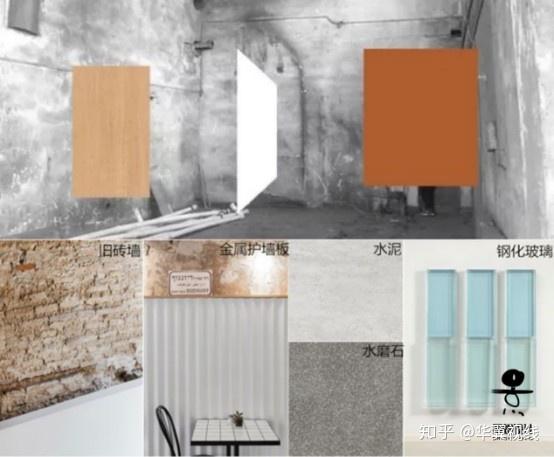
餐厅保留原有砖墙风格,改造翻新使其焕然一新
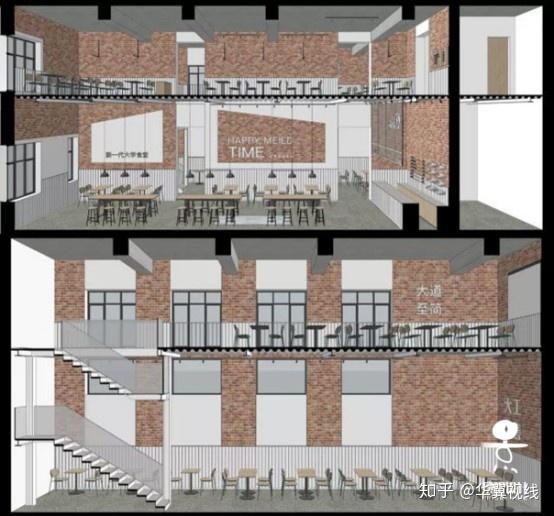
餐厅吧台物品陈列,有效提高整体视觉效果
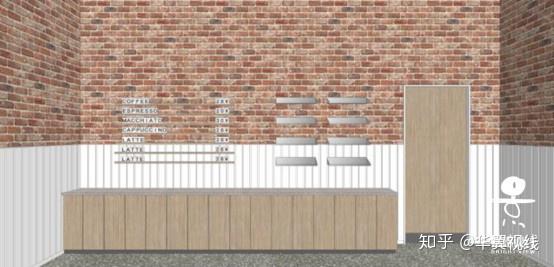
一层就餐区
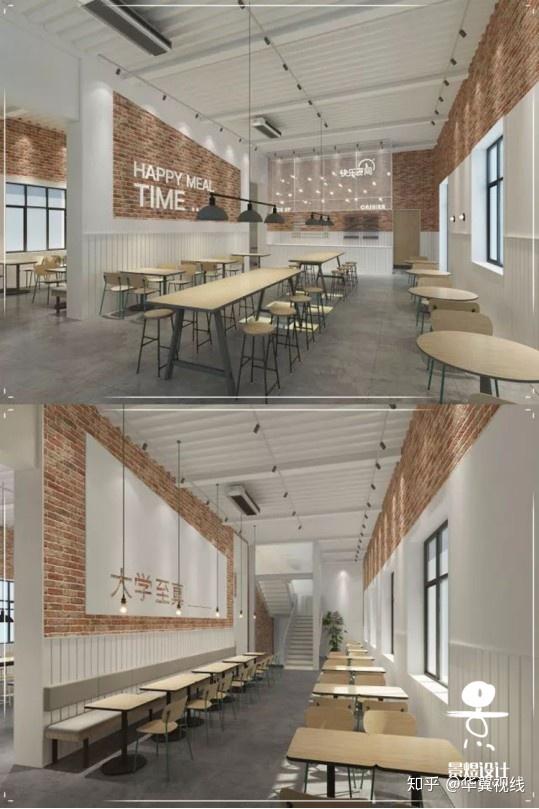
二层就餐区
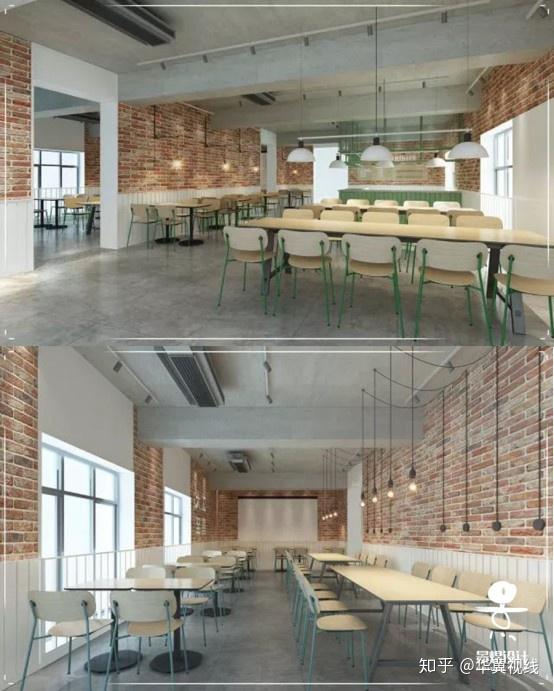
景煜设计—
景煜设计专注教育空间,教育品牌文化设计,致力于通过设计,为学校实现:教育目标、社会目标、文化目标和经济目标。不断探索和创造可以促进师生关系蓬勃发展的空间硬条件和文化软环境,并以设计的力量构建一个负责任的自然生态系统为己任.
BRIGHT VIEW-focuses on the education space and the cultural design of education brand. Through designing, we devote to help the school to access their education objectives,display their social responsibilities, advocate their cultures and achieve their economic goals.
We continuously explore and create hardware conditions and culture environment that promote the development of relationship between teachers and students,We committed to build a responsible ecosystem with the power of design.
问:2023年锅炉价格/多少钱?
上一篇:经济实用锅炉烟气脱硝设备

